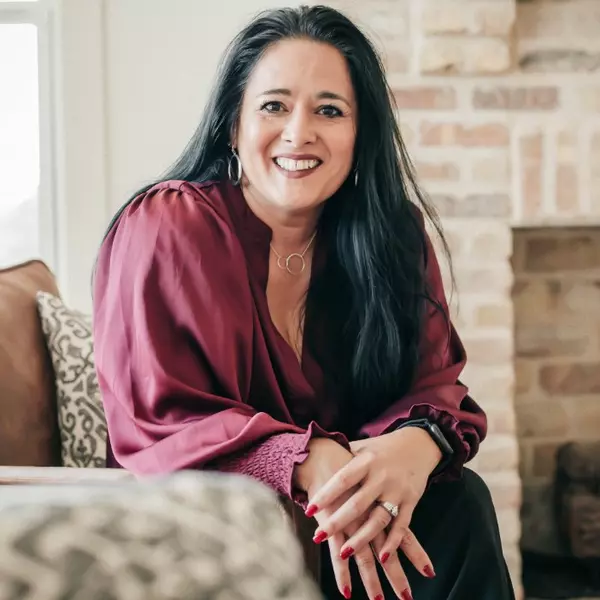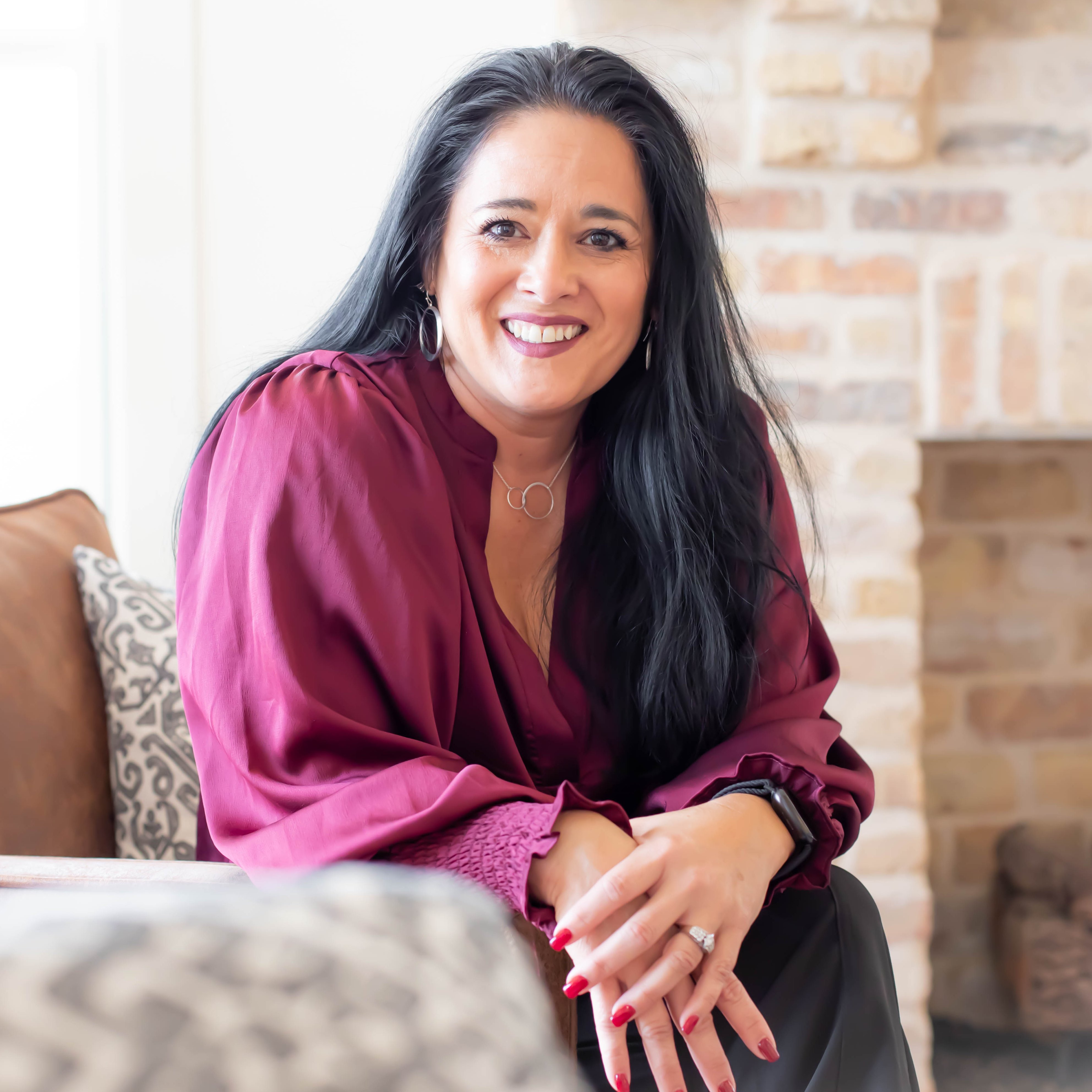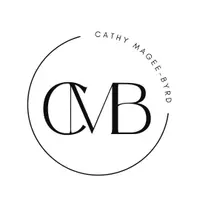$205,000
$205,000
For more information regarding the value of a property, please contact us for a free consultation.
1953 Cape Cove Richland, MS 39218
3 Beds
2 Baths
1,300 SqFt
Key Details
Sold Price $205,000
Property Type Single Family Home
Sub Type Single Family Residence
Listing Status Sold
Purchase Type For Sale
Square Footage 1,300 sqft
Price per Sqft $157
Subdivision Monterey Village
MLS Listing ID 4124110
Sold Date 09/30/25
Style Traditional
Bedrooms 3
Full Baths 2
Year Built 1996
Annual Tax Amount $928
Lot Size 8,712 Sqft
Acres 0.2
Property Sub-Type Single Family Residence
Source MLS United
Property Description
Tucked away in a cul-de-sac sits this truly remarkable home of 3 bedrooms and 2 full baths located in sought after Monterey Village. Beautifully designed to fit most any lifestyle this home has a lot to offer. The open living room with new vinyl plank flooring flows freely through the brick archway to the kitchen and dining area which offers a luster of natural light. Nothing taken for granted in this home and there is no carpet. Granite counter tops in kitchen and baths. The nice size laundry room makes storing items easy with a wall of pantry storage. There are two secondary bedrooms one with a walk-in closet, The primary bedroom with a walk-in closet offers an ensuite bathroom. An entertainer's delight and casual evenings is waiting just outside. A wrap around bar with beautiful cabinetry and open large deck is where you'll want to be. An extra feature is a shed that sits to the opposite side of the lawn. Come take a look! You'll be glad you did.
Location
State MS
County Rankin
Direction Hwy 49 to Monterey Road to Monterey Village turn on to Chelsea Ln to Cabbot Ln to Cape Cv.
Rooms
Other Rooms Shed(s)
Interior
Interior Features Ceiling Fan(s), Eat-in Kitchen, Granite Counters, Tray Ceiling(s), Walk-In Closet(s)
Heating Central, Electric, Fireplace(s), Hot Water
Cooling Ceiling Fan(s), Central Air, Electric
Flooring Luxury Vinyl, Ceramic Tile
Fireplaces Type Living Room, Wood Burning
Fireplace Yes
Window Features Aluminum Frames,Blinds,Double Pane Windows
Appliance Dishwasher, Disposal, Electric Water Heater, Free-Standing Electric Range, Microwave
Laundry Electric Dryer Hookup, Inside, Laundry Room, Washer Hookup
Exterior
Exterior Feature Private Yard
Parking Features Attached Carport, Concrete
Carport Spaces 1
Utilities Available Cable Connected, Electricity Connected, Sewer Connected, Water Connected
Roof Type Architectural Shingles
Porch Deck
Garage No
Private Pool No
Building
Lot Description Cul-De-Sac
Foundation Slab
Sewer Public Sewer
Water Public
Architectural Style Traditional
Level or Stories One
Structure Type Private Yard
New Construction No
Schools
Elementary Schools Richland
Middle Schools Richland
High Schools Richland
Others
Tax ID E06e-000003-00700
Read Less
Want to know what your home might be worth? Contact us for a FREE valuation!

Our team is ready to help you sell your home for the highest possible price ASAP

Information is deemed to be reliable but not guaranteed. Copyright © 2025 MLS United, LLC.







