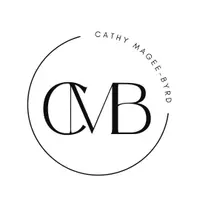$240,000
$240,000
For more information regarding the value of a property, please contact us for a free consultation.
420 Trailwood Drive Clinton, MS 39056
3 Beds
2 Baths
2,031 SqFt
Key Details
Sold Price $240,000
Property Type Single Family Home
Sub Type Single Family Residence
Listing Status Sold
Purchase Type For Sale
Square Footage 2,031 sqft
Price per Sqft $118
Subdivision Hanging Moss Of Trailwood
MLS Listing ID 4120171
Sold Date 09/30/25
Style Traditional
Bedrooms 3
Full Baths 2
Year Built 1977
Annual Tax Amount $3,059
Lot Size 0.470 Acres
Acres 0.47
Property Sub-Type Single Family Residence
Source MLS United
Property Description
Spanish moss and the cutest courtyard greet you at this 3/2! Walk in to Cathedral ceilings with wooden beams, gas log fireplace and views of the wooded back yard. Formal dining area to the right before entering kitchen which features views of the living area, a built in desk, breakfast bar and breakfast room. The laundry room is off the kitchen as well and provides access to the garage. From the breakfast area and primary bedroom, you can access the peaceful back yard which is fully fenced. The primary bedroom suite has a walk in closet, a HUGE bath with separate tub (perfect spot to add a free standing) and tile shower, and a double vanity dressing area. Also, in the primary suite is a sitting area/office with built in shelving. Wood flooring is throughout most of the home. Come make it yours! Call you REALTOR today for your private showing.
Location
State MS
County Hinds
Community Street Lights
Direction From Clinton Raymond Rd take Trailwood Drl and home will be down on the left
Interior
Interior Features Beamed Ceilings, Bookcases, Breakfast Bar, Built-in Features, Cathedral Ceiling(s), Ceiling Fan(s), Crown Molding, Double Vanity, Eat-in Kitchen, Entrance Foyer, Laminate Counters, Natural Woodwork, Smart Thermostat, Soaking Tub, Storage, Vaulted Ceiling(s), Walk-In Closet(s)
Heating Central, Electric, Fireplace(s), Natural Gas
Cooling Ceiling Fan(s), Central Air
Flooring Laminate, Tile, Wood
Fireplaces Type Gas Log, Great Room
Fireplace Yes
Window Features Aluminum Frames,Blinds
Appliance Dishwasher, Disposal, Free-Standing Electric Range, Gas Water Heater, Microwave, Range Hood, Refrigerator, Water Heater
Laundry Electric Dryer Hookup, Laundry Room, Washer Hookup
Exterior
Exterior Feature Courtyard
Parking Features Attached, Garage Door Opener, Storage, Concrete
Garage Spaces 2.0
Community Features Street Lights
Utilities Available Electricity Connected, Natural Gas Connected, Sewer Connected, Water Connected
Waterfront Description None
Roof Type Architectural Shingles
Porch Patio, Slab
Garage Yes
Private Pool No
Building
Lot Description Fenced, Few Trees, Landscaped
Foundation Slab
Sewer Public Sewer
Water Public
Architectural Style Traditional
Level or Stories One
Structure Type Courtyard
New Construction No
Schools
Elementary Schools Clinton Park Elm
Middle Schools Clinton
High Schools Clinton
Others
Tax ID 2862-0160-001
Read Less
Want to know what your home might be worth? Contact us for a FREE valuation!

Our team is ready to help you sell your home for the highest possible price ASAP

Information is deemed to be reliable but not guaranteed. Copyright © 2025 MLS United, LLC.







